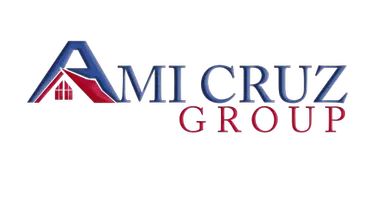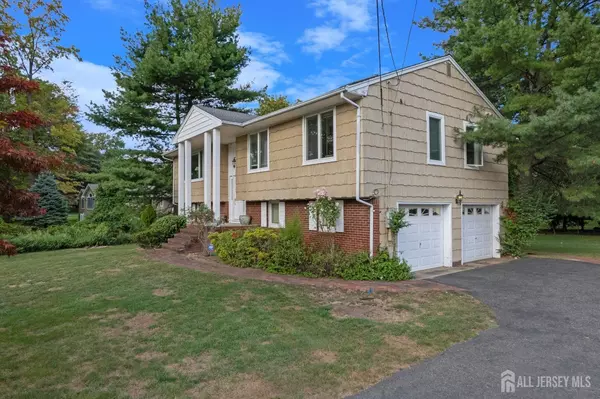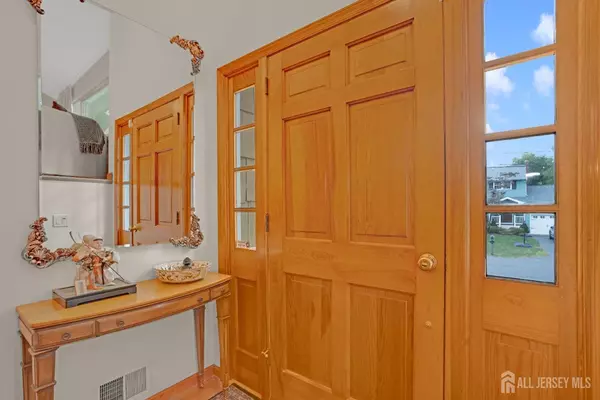$865,000
$799,900
8.1%For more information regarding the value of a property, please contact us for a free consultation.
6 Herron RD Edison, NJ 08820
4 Beds
2.5 Baths
0.38 Acres Lot
Key Details
Sold Price $865,000
Property Type Single Family Home
Sub Type Single Family Residence
Listing Status Sold
Purchase Type For Sale
Subdivision North Edison
MLS Listing ID 2503408R
Sold Date 11/19/24
Style Bi-Level
Bedrooms 4
Full Baths 2
Half Baths 1
Originating Board CJMLS API
Year Built 1970
Annual Tax Amount $11,510
Tax Year 2023
Lot Size 0.384 Acres
Acres 0.3845
Lot Dimensions 134.00 x 0.00
Property Description
Welcome to this Bright & very Spacious Charming house on dead end street nestled in the desirable North Edison Neighborhood. offers 4 bedroom and 2.5 bath. This exquisite home seamlessly blends modern upgrades with timeless charm. Eat-in-kitchen with Skylight, beautiful cabinets, Backsplash, Water Purifier and Stainless Steel *Kitchen aid* Appliances. Step from the kitchen onto an oversized deck, perfect for outdoor entertaining and relaxing. The spacious deck offers a seamless transition from indoor to outdoor living, ideal for gatherings or enjoying a peaceful moment in the fresh air. Master bedroom has attached full bath and also have door to the Deck. Second bathroom has big skylight, Jacuzzi and Gucci Tiles. Hardwood Floor and Anderson Windows. All these upgrades done in less then 10 years. Two Attached Car Garage. Located in a tranquil neighborhood with access to top-rated North Edison schools, parks, and local amenities, this home offers the perfect blend of luxury and convenience. As per the tax record, sq. Ft. is not accurate. Close to shopping, Metro and Metuchen Train station.
Location
State NJ
County Middlesex
Community Sidewalks
Zoning RA
Rooms
Dining Room Dining L
Kitchen Kitchen Exhaust Fan, Eat-in Kitchen, Separate Dining Area
Interior
Interior Features High Ceilings, 1 Bedroom, Entrance Foyer, Laundry Room, Bath Half, Family Room, Utility Room, 3 Bedrooms, Kitchen, Living Room, Bath Full, Bath Second, Dining Room, None
Heating Forced Air
Cooling Central Air
Flooring Wood
Fireplace false
Window Features Screen/Storm Window
Appliance Dishwasher, Dryer, Gas Range/Oven, Exhaust Fan, Refrigerator, Washer, Kitchen Exhaust Fan, Gas Water Heater
Heat Source Natural Gas
Exterior
Exterior Feature Deck, Screen/Storm Window, Sidewalk, Yard
Garage Spaces 2.0
Community Features Sidewalks
Utilities Available Underground Utilities
Roof Type Asphalt
Porch Deck
Building
Lot Description Near Shopping, Near Train, Corner Lot, Dead - End Street
Story 2
Sewer Public Sewer
Water Public
Architectural Style Bi-Level
Others
Senior Community no
Tax ID 050101000000000401
Ownership Fee Simple
Energy Description Natural Gas
Pets Description Yes
Read Less
Want to know what your home might be worth? Contact us for a FREE valuation!
Our team is ready to help you sell your home for the highest possible price ASAP







