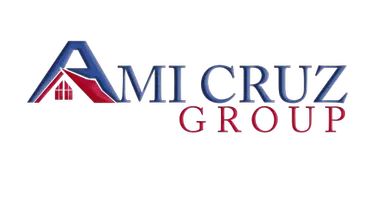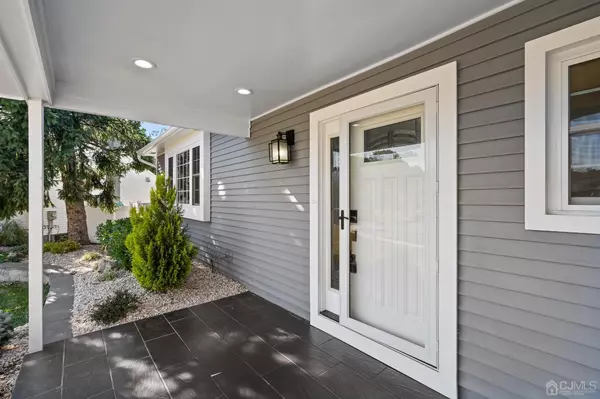$750,000
$699,000
7.3%For more information regarding the value of a property, please contact us for a free consultation.
44 S Heathcote AVE Edison, NJ 08817
3 Beds
2.5 Baths
2,010 SqFt
Key Details
Sold Price $750,000
Property Type Single Family Home
Sub Type Single Family Residence
Listing Status Sold
Purchase Type For Sale
Square Footage 2,010 sqft
Price per Sqft $373
Subdivision Birchwood Estates South
MLS Listing ID 2414034R
Sold Date 08/16/24
Style Split Level
Bedrooms 3
Full Baths 2
Half Baths 1
Originating Board CJMLS API
Year Built 1981
Annual Tax Amount $11,082
Tax Year 2022
Lot Size 8,206 Sqft
Acres 0.1884
Lot Dimensions 108.00 x 108.00
Property Description
Step into this beautifully updated split-level home boasting 3 spacious bedrooms and 3 modern bathrooms. As you enter, you are greeted by a stylish foyer with a contemporary staircase featuring sleek black and ivory accents. The open-concept living area is highlighted by stunning wood floors and a vibrant geometric accent wall that adds a touch of artistic flair. The kitchen is a chef's dream, complete with elegant granite countertops, ample ivory cabinetry, and state-of-the-art stainless steel appliances. The adjacent dining area is bright and inviting, with large windows allowing natural light to flood the space and a chic light fixture that perfectly complements the modern aesthetic. The master bedroom is a private retreat, featuring its own en-suite bathroom for added convenience and luxury. Each room is thoughtfully designed to offer comfort and functionality, making this home ideal for both relaxing and entertaining. With meticulous attention to detail and high-end finishes throughout, this property is the perfect blend of style and practicality. Don't miss the opportunity to make this stunning house your new home.
Location
State NJ
County Middlesex
Zoning RB
Rooms
Basement Partial, None
Dining Room Formal Dining Room
Kitchen Eat-in Kitchen
Interior
Interior Features Entrance Foyer, Kitchen, Laundry Room, Bath Other, Dining Room, Family Room, Living Room, 3 Bedrooms, Bath Main
Heating Forced Air
Cooling Central Air
Flooring Carpet, Vinyl-Linoleum
Fireplaces Number 1
Fireplaces Type Wood Burning
Fireplace true
Appliance Dishwasher, Gas Range/Oven, Microwave, Refrigerator, Washer, Gas Water Heater
Heat Source Natural Gas
Exterior
Garage Spaces 2.0
Utilities Available Natural Gas Connected
Roof Type Asphalt
Building
Lot Description See Remarks
Story 2
Sewer Public Sewer
Water Public
Architectural Style Split Level
Others
Senior Community no
Tax ID 05001980500045
Ownership Fee Simple
Energy Description Natural Gas
Read Less
Want to know what your home might be worth? Contact us for a FREE valuation!
Our team is ready to help you sell your home for the highest possible price ASAP







