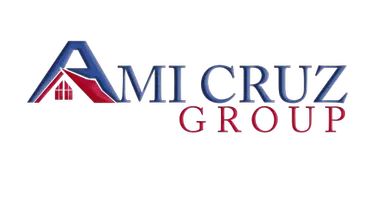$921,000
$800,000
15.1%For more information regarding the value of a property, please contact us for a free consultation.
58 Richard RD Edison, NJ 08820
4 Beds
3 Baths
2,462 SqFt
Key Details
Sold Price $921,000
Property Type Single Family Home
Sub Type Single Family Residence
Listing Status Sold
Purchase Type For Sale
Square Footage 2,462 sqft
Price per Sqft $374
Subdivision Na
MLS Listing ID 2411307R
Sold Date 07/18/24
Style Custom Home
Bedrooms 4
Full Baths 3
Originating Board CJMLS API
Year Built 1952
Annual Tax Amount $12,995
Tax Year 2022
Lot Size 0.462 Acres
Acres 0.462
Lot Dimensions 175.00 x 115.00
Property Description
This is it! The OBVIOUS CHOICE in the highly desirable Stephenville section of Edison Township. This CUSTOM HOME has been lovingly cared for and has been meticulously kept. This home is situated on quiet Richard Road on a nearly half acre oversized lot and features four bedrooms and three full bathrooms. The home has spectacular curb appeal. Head up the paver pathway to the front door and enter the home. You will be greeted by the foyer with high ceilings and and formal dining room. Past the dining room, you will enter the newly refreshed kitchen. New cabinets, counter tops, back splash. The kitchen also has trend right stainless steel appliances. To your right you will enter the formal living room and to the left, your flexible rec room. The back of the rec room houses the laundry and mechanicals of the home. The second level is fantastic. The PRIMARY BEDROOM SUITE offers a full bathroom with standing shower and jetted tub. Oversized closet, VAULTED CEILINGS and sky lights. So Beautiful! Proceed down the hall to find three more generous bedrooms with ample closets and another full bathroom. The attic offers plenty additional storage space. The landing at the top of the staircase is where the current owners read Storytime books before bed and played games and watched television before bed! Just a magical space in this magnificent home. Off of the rec room on the entry level you will access the oversized garage with loads of storage space, attic, and access to the oversized yard and patio. The massive paver patio offers amazing entertainment space features a gas fire pit and hot tub! The yard is spacious and has plenty of space to play, and potentially add a pool if you so choose. Newer Roof, One Newer HVAC system, newer water heater, updated electric will provide peace of mind for years to come. The seller is offering a 1 year home warranty on the home as well. Shopping, restaurants, Edison Schools ( Woodbrook Elementary, Woodrow Middle, and JP Stevens High School. Located near 1/9/27/18 NJ Turnpike and Garden State Parkway DO NOT WAIT! This home will not last. Call and make your private appointment today! Room Sizes on Floor Plan are Approximate.
Location
State NJ
County Middlesex
Zoning RA
Rooms
Basement Slab
Dining Room Formal Dining Room
Kitchen Granite/Corian Countertops, Eat-in Kitchen
Interior
Interior Features Blinds, Cathedral Ceiling(s), Skylight, Vaulted Ceiling(s), Entrance Foyer, Kitchen, Laundry Room, Living Room, Bath Full, Dining Room, Family Room, 4 Bedrooms, Loft, Bath Main, None
Heating Forced Air
Cooling Zoned
Flooring Carpet, Ceramic Tile, Laminate, Wood
Fireplace false
Window Features Blinds,Skylight(s)
Appliance Dishwasher, Dryer, Gas Range/Oven, Refrigerator, Washer, Gas Water Heater
Heat Source Natural Gas
Exterior
Exterior Feature Patio, Yard
Garage Spaces 2.0
Utilities Available Cable Connected, Electricity Connected, Natural Gas Connected
Roof Type Asphalt
Porch Patio
Building
Lot Description Level
Story 2
Sewer Public Sewer
Water Public
Architectural Style Custom Home
Others
Senior Community no
Tax ID 0501025000000016
Ownership Fee Simple
Energy Description Natural Gas
Pets Description Yes
Read Less
Want to know what your home might be worth? Contact us for a FREE valuation!
Our team is ready to help you sell your home for the highest possible price ASAP







