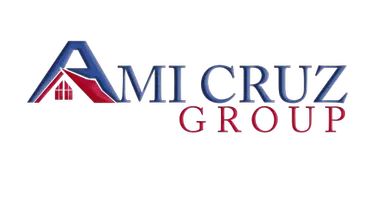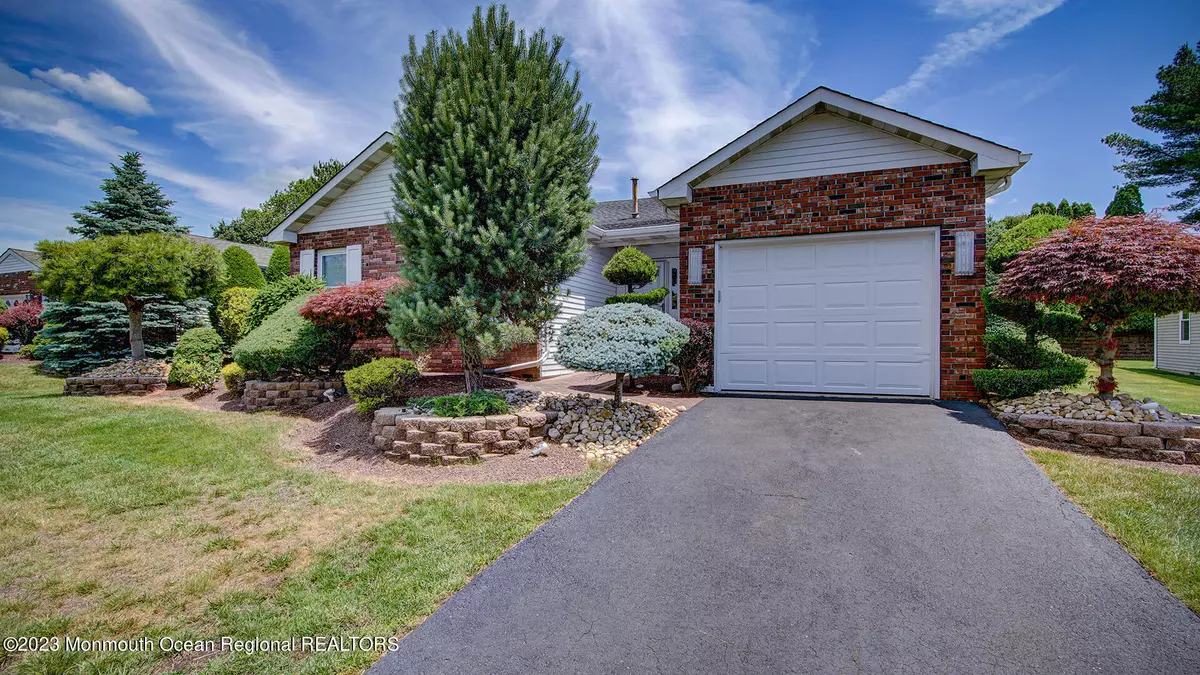$535,000
$499,900
7.0%For more information regarding the value of a property, please contact us for a free consultation.
10 Lesley Drive Marlboro, NJ 07746
2 Beds
2 Baths
1,846 SqFt
Key Details
Sold Price $535,000
Property Type Single Family Home
Sub Type Adult Community
Listing Status Sold
Purchase Type For Sale
Square Footage 1,846 sqft
Price per Sqft $289
Municipality Marlboro (MAR)
Subdivision Greenbriar
MLS Listing ID 22316608
Sold Date 08/29/23
Style Ranch
Bedrooms 2
Full Baths 2
HOA Fees $220/mo
HOA Y/N Yes
Originating Board Monmouth Ocean Regional Multiple Listing Service
Year Built 1984
Annual Tax Amount $6,465
Tax Year 2022
Lot Size 6,969 Sqft
Acres 0.16
Property Description
Welcome to Greenbriar at Marlboro, an exceptional active adult community that stands out as one of the most sought-after in the state. This exquisite Hillyard model, boasting 2 bedrooms & 2 full baths. The spacious eat-in kitchen features granite countertops and a marble backsplash. The living room is truly a sight to behold, with its diagonal wood floors, vaulted ceiling, & crown moldings, creating an inviting ambiance & making it the focal point of the house. The formal dining room and den are perfect for entertaining. Enjoy the 4-season room w/ sliders to a private deck. The master bedroom has a full bath & walk-in closet. The community offers one of the lowest HOA fees. Amenities include a pool, clubs, tennis, pickleball, bocce, pool tables & more. The clubhouse is a short walk away.
Location
State NJ
County Monmouth
Area Greenbriar N
Direction Taylors Mills Rd., Left onto Robertsville Rd., Right onto Clubhouse Dr., Rt onto Coventry Tea, Rt on Leslie Dr
Rooms
Basement None
Interior
Interior Features Attic, Ceilings - 9Ft+ 1st Flr, Dec Molding, Den, Laundry Tub, Skylight, Sliding Door, Wall Mirror, Recessed Lighting
Heating Forced Air
Cooling Central Air
Flooring Ceramic Tile, Wood, Other
Fireplace No
Exterior
Exterior Feature Patio, Tennis Court, Lighting
Parking Features Driveway, Storage
Garage Spaces 1.0
Pool Common
Amenities Available Exercise Room, Shuffleboard, Community Room, Pool, Clubhouse, Common Area, Bocci
Roof Type Shingle
Garage Yes
Building
Lot Description Level
Story 1
Sewer Public Sewer
Architectural Style Ranch
Level or Stories 1
Structure Type Patio, Tennis Court, Lighting
New Construction No
Others
Senior Community Yes
Tax ID 30-00384-0000-00013
Pets Allowed Dogs OK, Cats OK
Read Less
Want to know what your home might be worth? Contact us for a FREE valuation!
Our team is ready to help you sell your home for the highest possible price ASAP

Bought with Coldwell Banker Realty






