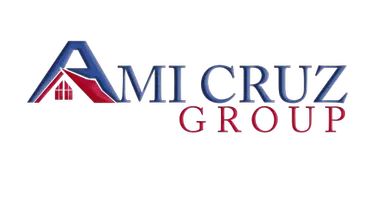$855,000
$849,999
0.6%For more information regarding the value of a property, please contact us for a free consultation.
49 Roxy AVE Edison, NJ 08820
4 Beds
3 Baths
2,976 SqFt
Key Details
Sold Price $855,000
Property Type Single Family Home
Sub Type Single Family Residence
Listing Status Sold
Purchase Type For Sale
Square Footage 2,976 sqft
Price per Sqft $287
Subdivision Na
MLS Listing ID 2301474R
Sold Date 01/27/23
Style A-Frame,Colonial,Contemporary
Bedrooms 4
Full Baths 3
Originating Board CJMLS API
Year Built 1981
Annual Tax Amount $14,858
Tax Year 2021
Lot Size 0.316 Acres
Acres 0.3161
Lot Dimensions 162.00 x 85.00
Property Description
This beautiful 4 bedroom, 3 full bath colonial home in North Edison is for sure to please any buyer. Located at the heart of the town this home sits on a large private piece of property. Bright brick front, vinyl siding, double pane windows and a leak free solid roof. Inside, highly maintained hardwood, ceramic and carpeted floors and recessed lighting throughout. 1st Floor: A formal living room that opens to a dining room which lead to a beautiful kitchen with shaker cabinetry, stainless steel appliances, subway tile backsplash, granite counters. Nice den with large windows for a great views of the property. Sturdy sliding door to exit to a picturesque backyard to enjoy. Also on this level, there is a full bathroom with a shower stall lined with a tiled walls and a tile floor. There's plenty storage with a divided utility room and a laundry room that houses a water heater, furnace, washer and a dryer (all included as is). There is also a big study with a full framed glass door looking out to the front and opens to an oversized attached 1 car garage. 2nd Floor: Upstairs, escape to the huge master suite with two(2), his and hers, step-in closets. Huge master bath with a closet, steam shower stall (as is, not in use for the longest) fully tiled. On the other side of the second level are 3 more generous sized bedrooms, a main hallway bath with tub/shower and a vanity. Good Location! Close to NY Bus, Train, Shopping & Restaurants. Great schools, JP Stevens HS. Will Not Last! Delayed showings until 8/07/22.
Location
State NJ
County Middlesex
Community Curbs
Zoning RBB
Rooms
Other Rooms Shed(s)
Dining Room Formal Dining Room
Kitchen Granite/Corian Countertops, Kitchen Exhaust Fan, Kitchen Island, Pantry, Eat-in Kitchen, Separate Dining Area
Interior
Interior Features Blinds, Cathedral Ceiling(s), Drapes-See Remarks, Shades-Existing, Skylight, Entrance Foyer, Great Room, Kitchen, Laundry Room, Library/Office, Living Room, Bath Full, Dining Room, Family Room, Utility Room, 4 Bedrooms, Attic, Bath Main, Bath Second
Heating Zoned, Electric, Forced Air
Cooling Central Air, Ceiling Fan(s)
Flooring Carpet, Ceramic Tile, Wood
Fireplace false
Window Features Screen/Storm Window,Insulated Windows,Blinds,Drapes,Shades-Existing,Skylight(s)
Appliance Self Cleaning Oven, Dishwasher, Disposal, Dryer, Gas Range/Oven, Exhaust Fan, Microwave, Refrigerator, Washer, Kitchen Exhaust Fan, Gas Water Heater
Heat Source Natural Gas
Exterior
Exterior Feature Curbs, Patio, Door(s)-Storm/Screen, Screen/Storm Window, Storage Shed, Yard, Insulated Pane Windows
Garage Spaces 1.0
Community Features Curbs
Utilities Available Underground Utilities, Electricity Connected, Natural Gas Connected
Roof Type Asphalt
Porch Patio
Building
Lot Description Near Shopping, Near Train, Level
Story 2
Sewer Public Sewer
Water Public
Architectural Style A-Frame, Colonial, Contemporary
Others
Senior Community no
Tax ID 0500490000000024
Ownership Fee Simple
Energy Description Natural Gas
Pets Description Yes
Read Less
Want to know what your home might be worth? Contact us for a FREE valuation!
Our team is ready to help you sell your home for the highest possible price ASAP



