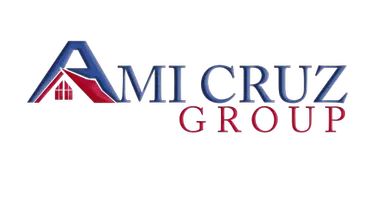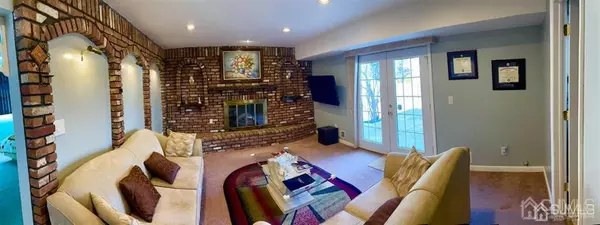$527,000
$460,000
14.6%For more information regarding the value of a property, please contact us for a free consultation.
63 Fern ST Edison, NJ 08817
5 Beds
2.5 Baths
1,350 SqFt
Key Details
Sold Price $527,000
Property Type Single Family Home
Sub Type Single Family Residence
Listing Status Sold
Purchase Type For Sale
Square Footage 1,350 sqft
Price per Sqft $390
Subdivision Na
MLS Listing ID 2209791R
Sold Date 04/14/22
Style Colonial,Custom Home,Two Story
Bedrooms 5
Full Baths 2
Half Baths 1
Originating Board CJMLS API
Year Built 1975
Annual Tax Amount $9,640
Tax Year 2021
Lot Size 0.320 Acres
Acres 0.3202
Lot Dimensions 94.00 x 75.00
Property Description
No more showing. Delayed showing starts on SATURDAY, 2/26/22. NEWELY LISTED, THIS WON'T LAST. THIS IS A GREAT HOME TO RAISE A FAMILY, ENTERTAIN FAMILY AND FRIENDS BOTH INDOORS AND OUTDOORS AND CREATE MEMORIES THAT WILL LAST A LIFETIME! THIS LOVELY 1975 BUILT 5 BEDROOM 2.1 BATHROOM WELL MAINTAINED BY ONE OWNER SINCE 1987 SITS ON A QUITE FERN ST. ONE OF THE TWO CAR GARAGE WAS CONVERTED INTO A PERMITTED BEDROOM/OFFICE IN 1991. THE HOUSE IS LOCATED IN A BLUE RIBBON SCHOOL DISTRICT. THE HOUSE IS A COMMUTERS PARADISE, MINUTES AWAY FROM THE NJ TRANSIT EDISON TRAIN STATION AND TOWER CENTER BUS STATION. MAJOR HIGHWAYS INCLUDING RT.1, RT.18, RT.27, RT.287, NJTPK AND GSP ARE ALL WITHIN A COUPLE OF MILES. THE ROOF WAS REPLACED IN 2021 AND THE HOT WATER HERATER & HVAC SYSTEM IN 2015. THE KITCHEN AND APPLIENCES WERE UPGRADED AND CONVERTED INTO AN OPEN LAYOUT IN 2012 WHICH LEADS ONTO AN OUTDOOR 2ND FLOOR DECK WITH A STAIRWAY TO GROUND FLOOR. HEAT-FORCED AIR. COOLING-CENTRAL AIR. FUEL-ELECTRIC AND NATURAL GAS. WATER HEATER-GAS. WATER AND SEWER-PUBLIC. EQUIPED WITH A SPRINKLER SYSTEM, SECURITY SYSTEM, SECURITY CAMERAS AND MUCH MORE. No more showing.
Location
State NJ
County Middlesex
Community Curbs
Zoning RB
Rooms
Other Rooms Shed(s)
Dining Room Living Dining Combo
Kitchen Granite/Corian Countertops, Kitchen Island
Interior
Interior Features Blinds, Firealarm, Security System, 2 Bedrooms, Laundry Room, Bath Half, Living Room, Storage, Utility Room, 3 Bedrooms, Kitchen, Bath Main, Bath Second, Dining Room, Family Room, Attic
Heating Forced Air, Space Heater
Cooling Central Air, Ceiling Fan(s)
Flooring Carpet, Ceramic Tile, Wood
Fireplaces Number 1
Fireplaces Type Wood Burning
Fireplace true
Window Features Insulated Windows,Blinds
Appliance Dishwasher, Dryer, Gas Range/Oven, Microwave, Refrigerator, Washer, Gas Water Heater
Heat Source Natural Gas
Exterior
Exterior Feature Lawn Sprinklers, Open Porch(es), Curbs, Deck, Door(s)-Storm/Screen, Fencing/Wall, Storage Shed, Yard, Insulated Pane Windows
Garage Spaces 1.0
Fence Fencing/Wall
Community Features Curbs
Utilities Available Cable TV, Cable Connected, Electricity Connected, Natural Gas Connected
Roof Type Asphalt
Porch Porch, Deck
Building
Lot Description Near Shopping, Near Train, Level, Near Public Transit
Story 2
Sewer Public Sewer
Water Public
Architectural Style Colonial, Custom Home, Two Story
Others
Senior Community no
Tax ID 0500223000000012
Ownership Fee Simple
Security Features Fire Alarm,Security System
Energy Description Natural Gas
Read Less
Want to know what your home might be worth? Contact us for a FREE valuation!
Our team is ready to help you sell your home for the highest possible price ASAP







