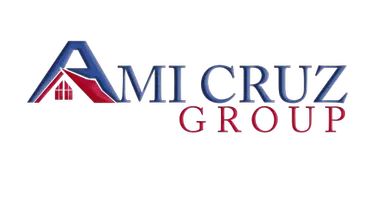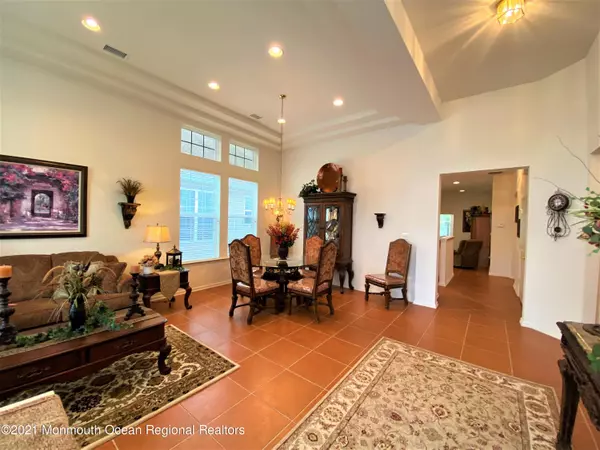$418,000
$435,900
4.1%For more information regarding the value of a property, please contact us for a free consultation.
60 Marlow Drive Jackson, NJ 08527
2 Beds
2 Baths
2,382 SqFt
Key Details
Sold Price $418,000
Property Type Single Family Home
Sub Type Adult Community
Listing Status Sold
Purchase Type For Sale
Square Footage 2,382 sqft
Price per Sqft $175
Municipality Jackson (JAC)
Subdivision Four Seasons @ South Knolls
MLS Listing ID 22105899
Sold Date 07/19/21
Style Ranch, Detached
Bedrooms 2
Full Baths 2
HOA Fees $264/mo
HOA Y/N Yes
Originating Board Monmouth Ocean Regional Multiple Listing Service
Year Built 2005
Annual Tax Amount $7,330
Tax Year 2020
Lot Size 6,969 Sqft
Acres 0.16
Property Description
Come and see this beautiful home located on a premium wooded lot in this active adult community, It is one of the most desirebale models, the dramatic Bonaire Royale with a Sunroom. Make your way inside and you'll find soaring 13ft trey ceilings. There is beautiful 18x 18 ceramic tile running throughout the main living areas. The Gourmet Kitchen features 42'' white cabinetry, a cooktop, and double oven. The Family Room flows into the Sunroom with a door to the private backyard with a paver patio. The expanded Master Bedroom features trey ceilings and large walk-in closet and the Master Bath features large stall shower and double sinks. The guest Bedroom and Bath are in a separate area for privacy. Above the Garage is a 20x10 Bonus Room.
Location
State NJ
County Ocean
Area Jackson Twnsp
Direction County line road to entry
Rooms
Basement None
Interior
Interior Features Attic - Pull Down Stairs, Attic - Walk Up, Ceilings - 9Ft+ 1st Flr, Dec Molding, Laundry Tub, Breakfast Bar, Eat-in Kitchen, Recessed Lighting
Heating Forced Air
Cooling Central Air
Flooring Ceramic Tile, W/W Carpet
Fireplace No
Exterior
Exterior Feature Outdoor Lighting, Patio, Sprinkler Under, Tennis Court, Lighting
Garage Double Wide Drive, Driveway, On Street, Direct Access, Storage
Garage Spaces 2.0
Pool Common, In Ground
Amenities Available Exercise Room, Shuffleboard, Community Room, Deck, Swimming, Pool, Clubhouse, Common Area, Landscaping
Waterfront No
Roof Type Shingle
Garage Yes
Building
Lot Description Back to Woods, Level, Treed Lots
Story 1
Foundation Slab
Sewer Public Sewer
Architectural Style Ranch, Detached
Level or Stories 1
Structure Type Outdoor Lighting, Patio, Sprinkler Under, Tennis Court, Lighting
New Construction No
Others
Senior Community Yes
Tax ID 12-04603-0000-00057
Pets Description Dogs OK, Cats OK
Read Less
Want to know what your home might be worth? Contact us for a FREE valuation!
Our team is ready to help you sell your home for the highest possible price ASAP

Bought with ERA Central Realty Group






