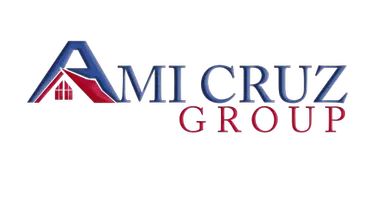14 Pinchbrook Drive Florham Park, NJ 07932
5 Beds
4 Baths
3,569 SqFt
OPEN HOUSE
Sun Apr 06, 12:00pm - 3:00pm
UPDATED:
Key Details
Property Type Single Family Home
Sub Type Single Family Residence
Listing Status Active
Purchase Type For Sale
Square Footage 3,569 sqft
Price per Sqft $405
Municipality Florham Park (FLH)
MLS Listing ID 22509419
Style Split Level
Bedrooms 5
Full Baths 4
HOA Y/N No
Originating Board MOREMLS (Monmouth Ocean Regional REALTORS®)
Year Built 1960
Annual Tax Amount $11,313
Tax Year 2024
Lot Size 0.390 Acres
Acres 0.39
Lot Dimensions 128 x 145
Property Sub-Type Single Family Residence
Property Description
Welcome to this meticulously maintained split-level home, offering an abundance of space and contemporary features perfect for today's lifestyle. Boasting 5 generously sized bedrooms and 4 full baths, this residence provides ample accommodation for family and guests.
The heart of the home is an open-concept living, dining, and kitchen area, ideal for entertaining and everyday living. Gleaming hardwood floors flow seamlessly throughout, enhancing the home's elegant appeal. Each bedroom is designed with comfort in mind, featuring substantial closet space to meet all your storage needs. **Exquisite Split-Level Residence with Modern Amenities**
A fully finished, basement expands the living area, offering versatile space for recreation or relaxation. For the fitness enthusiast, a dedicated home gym provides the perfect space for daily workouts.
This property is a true gem, combining spacious living areas with modern amenities. Don't miss the opportunity to make this exceptional home yours.
Location
State NJ
County Morris
Area None
Direction Parkway North
Rooms
Basement Finished
Interior
Interior Features Attic - Pull Down Stairs, Built-Ins, Center Hall, Dec Molding, Den, Fitness, Laundry Tub, Security System, Sliding Door, Recessed Lighting
Heating 3+ Zoned Heat
Cooling 3+ Zoned AC
Flooring Engineered
Fireplaces Number 2
Inclusions Outdoor Lighting, Washer, Window Treatments, Blinds/Shades, Ceiling Fan(s), Dishwasher, Dryer, Light Fixtures, Microwave, Security System, Stove, Stove Hood, Refrigerator, Screens, Garbage Disposal, Garage Door Opener, Gas Grill
Fireplace Yes
Exterior
Exterior Feature Deck, Fence, Security System
Parking Features Asphalt, Double Wide Drive, Oversized, Workshop in Garage
Garage Spaces 2.0
Roof Type Shingle
Garage Yes
Private Pool No
Building
Lot Description Corner Lot, Dead End Street
Sewer Public Sewer
Water Public
Architectural Style Split Level
Structure Type Deck,Fence,Security System
New Construction No
Others
Senior Community No
Tax ID 11-00803-0000-00001






